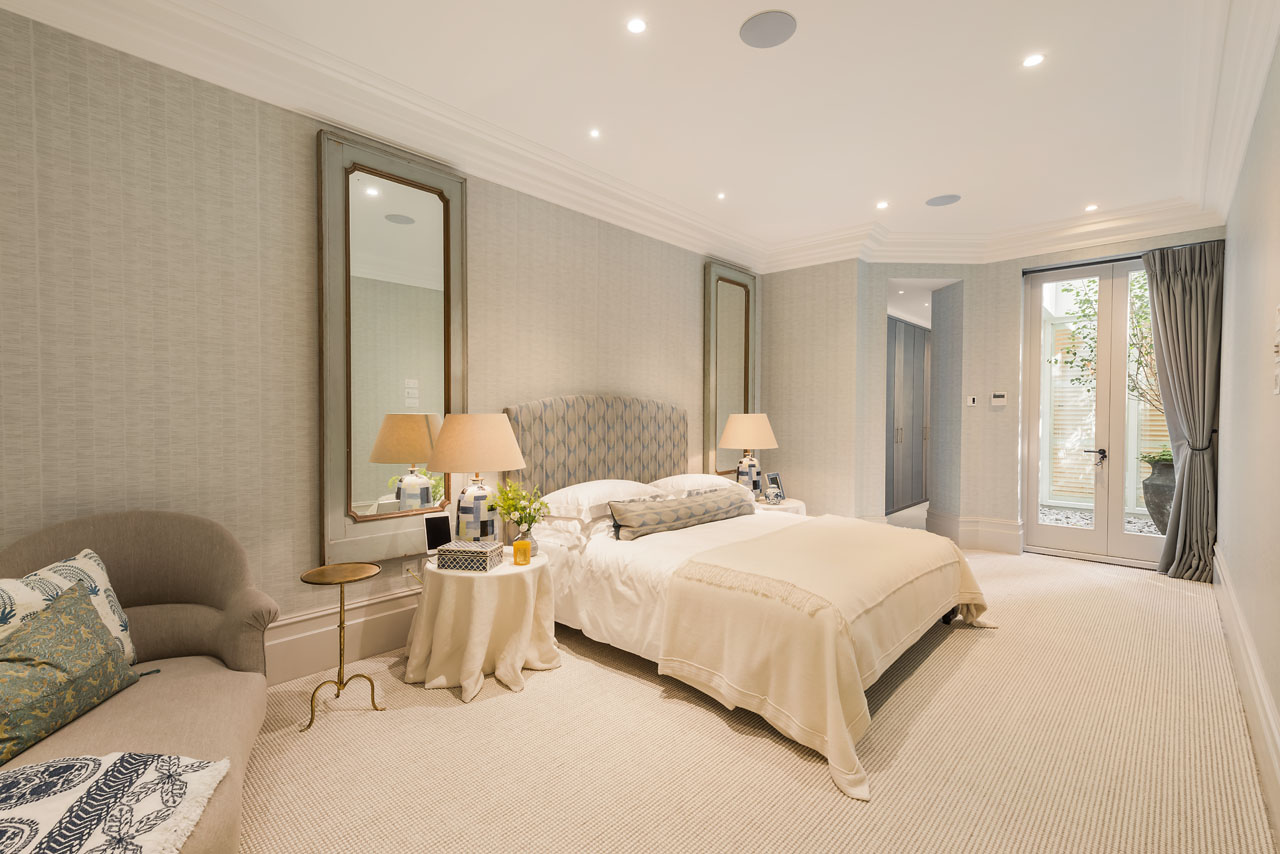






61 Harrington Gardens is a boutique development of three apartments, completely rebuilt behind the façade of a late 19th Century Flemish exterior. The apartment has been meticulously designed by renowned interior designers Kitesgrove. At the heart of their design philosophy was a sense of creating a real home, this has meant an emphasis on the sourcing of furniture, fixtures and artwork specifically for the spaces.
The ground floor is laid out front to back, with a bespoke eat-in kitchen, dining room and a grand south-facing reception room of epic proportions, leading out to a private patio with direct access to the leafy communal gardens. Downstairs there are two large bedroom suites with dressing rooms and en-suite marble clad bathrooms. Both benefit from looking over the interior courtyard to the rear of the building, and are orientated towards the light and airy communal garden. Nestled between these and the third bedroom there is a library/TV room which provides a cosy and snug informal sitting area.
To the front of the building there is a generous third double bedroom with ample storage and en-suite steam shower room. There is also a utility room and a single (fourth) staff bedroom and shower room with separate access from the street.