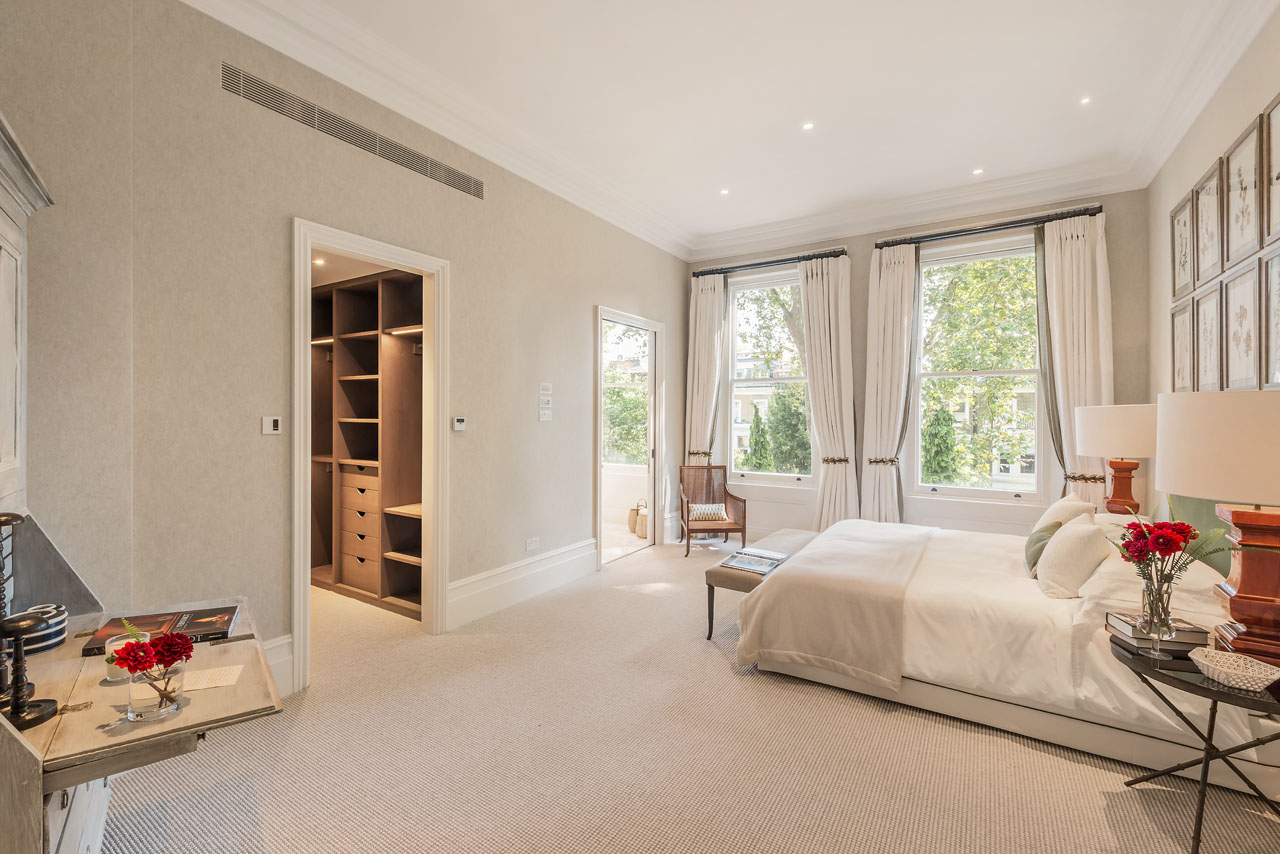











To the front of the apartment is a fully integrated bespoke kitchen with views over the private terrace, discreetly placed behind a Flemish-inspired archway façade. Upstairs there is a guest cloakroom on the half landing and the second floor comprises two sumptuous bedroom suites. The master bedroom is flooded with an abundance of light and has a sensational aspect over the gardens. There is also a large en-suite marble clad bathroom and dressing room. The second bedroom is a generous size and has plenty of storage as well as an en-suite shower/steam room.