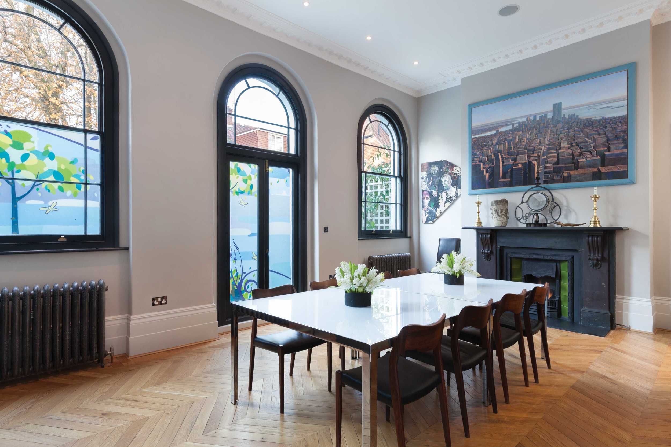
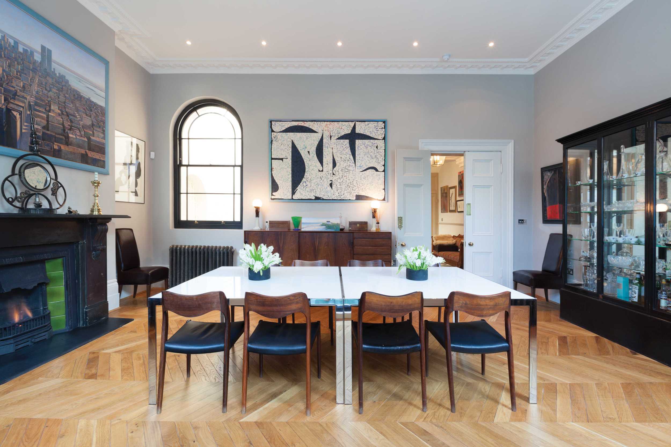
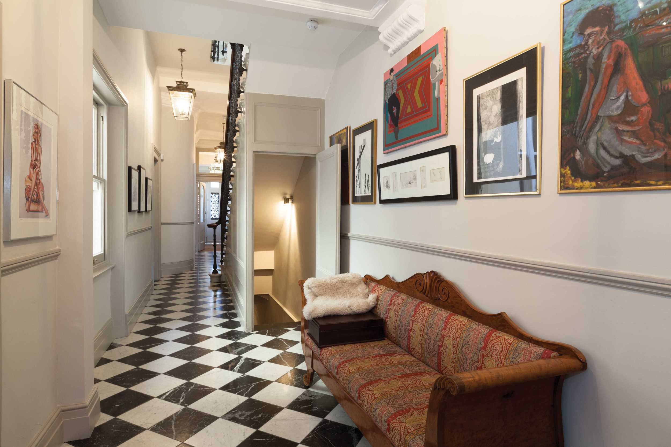
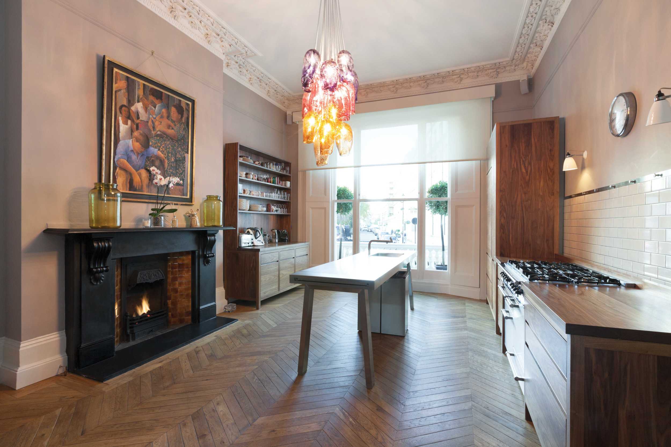
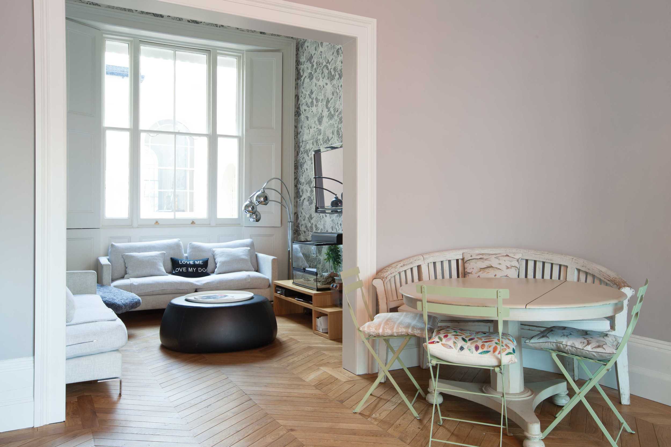
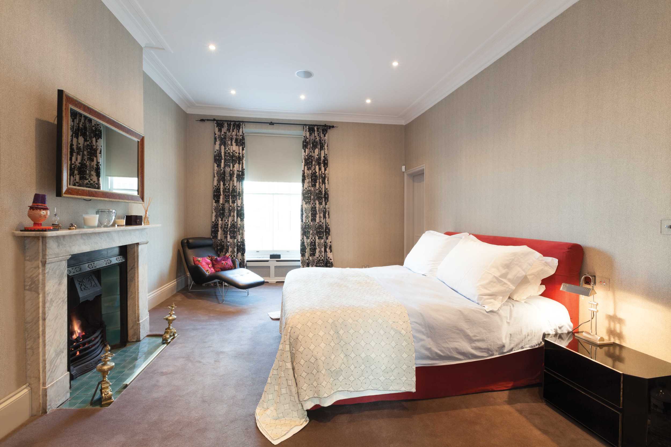
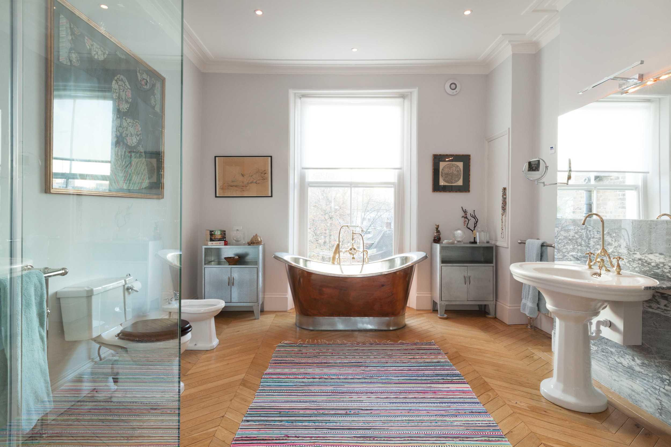
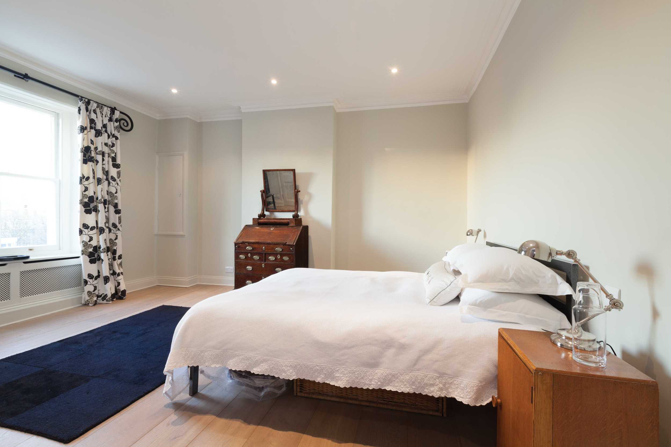
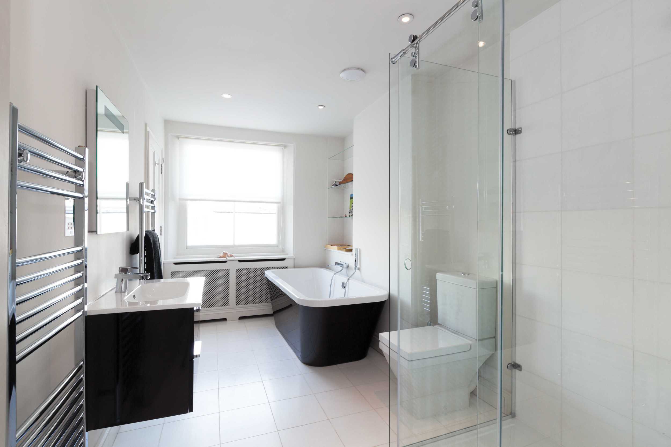
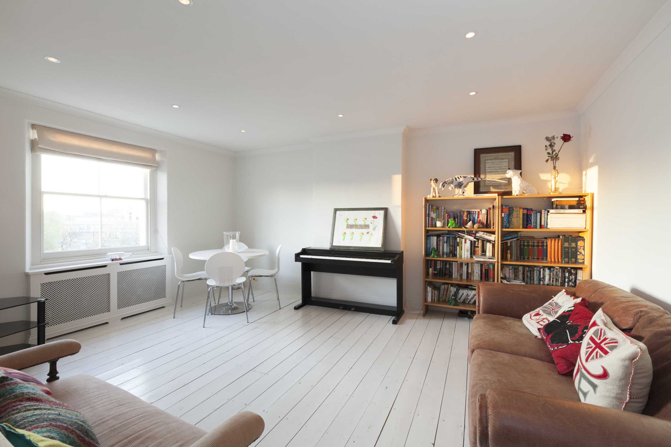
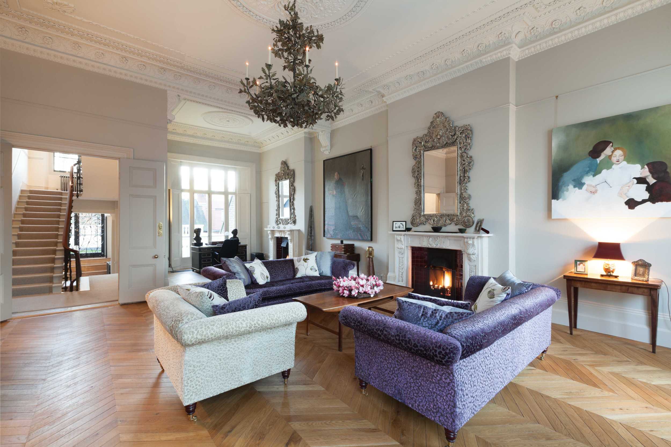
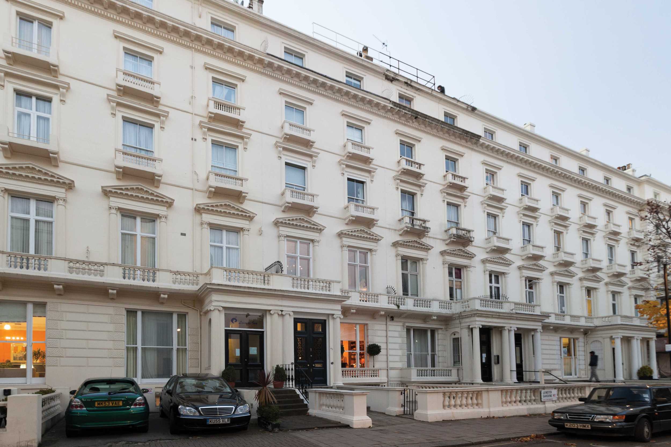
A Grade 2 house, designed and built by Henry de Bruno Austin in 1865, it had been used as offices since the 1930s. The rooms had been subdivided, the ceilings hidden and the fireplaces blocked up and boarded up.
With this building the objective was to restore it in such a way that when you look at it, you believe that this was how the building had always looked.
The restoration was painstaking, with teams of plaster experts stripping back the 150 years worth of paint to reveal the stunning cornicing behind.
Reclaimed oak herringbone parquet was laid in the main rooms.
In the hallway, under-floor heating was laid with black and white marble tiles on top. The marble tiles were deliberately dulled to give the impression that they were the original flooring.
Modern electronics were fitted throughout. In the first floor drawing room, speakers were buried behind the plaster of the walls so that they would not intrude on the original elegance of the room.
The kitchen is the only room where a more modern note is shown. It has custom made solid walnut units with a Bulthaup stainless steel central island.
The end result is a spectacular 5,900 sq ft house, with 7 bedrooms and 4 reception rooms combining the best of modern technology and traditional craftsmanship.
This was not a development for profit project, but a project to build the clients dream home.